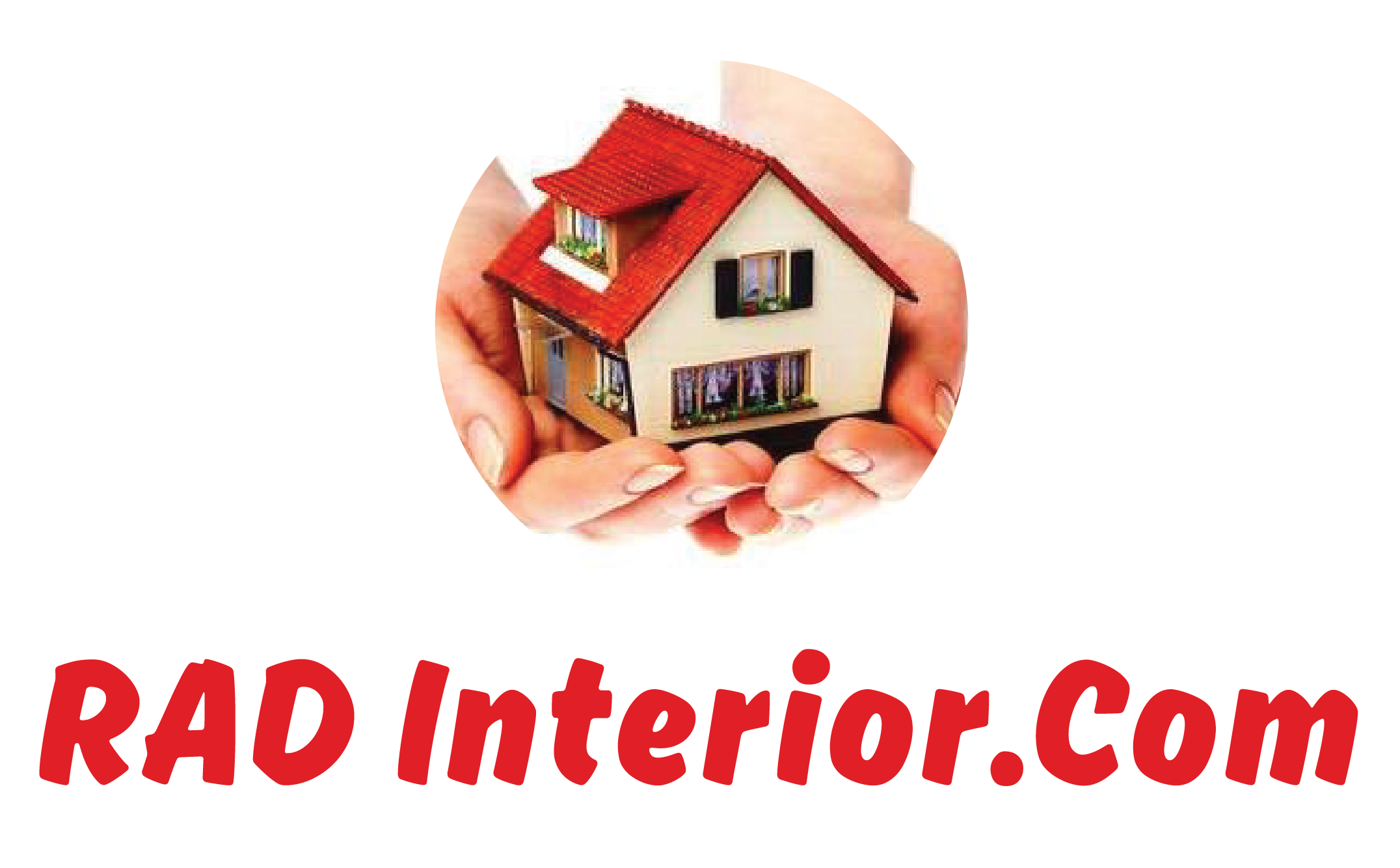Transform Your Workplace with Stunning Office Interior Design in Bangladesh
A well-designed office is more than just a workspace—it boosts productivity, enhances creativity, and leaves a lasting impression on clients and employees. At Rad Interior, we specialize in modern, functional, and inspiring office interior designs that create a productive and comfortable work environment.
Whether you’re setting up a new office, renovating an old workspace, or designing a corporate headquarters, our expert designers will craft a solution tailored to your needs.
Why Choose Rad Interior for Your Office Interior Design?
We understand the unique workspace needs of businesses in Bangladesh, from space utilization to ergonomic setups, and design solutions that enhance workflow efficiency.
We create office spaces that balance professionalism, aesthetics, and functionality for maximum employee comfort and engagement.
Every business has different needs, and we design office interiors that align with your company’s culture, brand identity, and work dynamics.
Get a stylish and efficient office interior design at a budget-friendly price without compromising on quality.
From concept development to final execution, we handle everything so you can focus on running your business.
Our experienced designers, architects, and project managers ensure timely completion and perfection in every project.
Our Office Interior Design Services in Bangladesh
At Rad Interior, we provide comprehensive office interior design solutions that enhance productivity, teamwork, and client impressions.
Corporate Office Interior Design
We design sophisticated corporate offices that reflect professionalism, efficiency, and innovation.
Startup & Small Office Interior Design
For startups and small businesses, we create space-saving, budget-friendly office interiors that maximize productivity and flexibility.
Creative & Tech Office Spaces
Our modern office designs cater to creative agencies, IT firms, and tech startups with open layouts, collaborative zones, and innovative workspaces.
Meeting & Conference Room Design
An impressive conference room design ensures a professional environment for client meetings and brainstorming sessions.
Office Lounge & Break Room Design
Employee well-being is essential. We design relaxing office lounges and break areas to keep your team refreshed and motivated.
Executive Office Design
Our elegant executive office interiors reflect leadership and sophistication while ensuring comfort and efficiency.
Co-Working Space Design
Flexible and dynamic, our co-working space designs offer smart solutions for shared workspaces.
Reception & Lobby Design
A well-designed reception area creates the perfect first impression for clients and visitors.
Our Office Interior Design Process
We follow a structured and seamless process to ensure your office transformation is stress-free:
Understanding your business needs, workspace challenges, and vision.
Creating detailed layouts, selecting themes, and optimizing space.
Creating detailed layouts, selecting themes, and optimizing space.
Bringing the design to life with expert craftsmanship.
Ensuring every detail meets your expectations before delivering the completed office.
Office Interior Design Trends in Bangladesh
Clean, clutter-free designs with neutral tones.
Encouraging teamwork and collaboration.
Bringing nature indoors with plants, natural lighting, and eco-friendly materials.
Integrating technology for efficient workspace management.
Elegant, high-end interiors with sophisticated details.
Multi-functional areas for better adaptability and creativity.
Frequently Asked Questions (FAQs)
How much does office interior design cost in Bangladesh?
The cost depends on office size, materials used, and design complexity. We offer affordable and premium office interior solutions to suit your budget.
How long does an office interior design project take?
A small office renovation may take a few weeks, while a full office transformation can take a couple of months, depending on the project scope.
Can I customize my office design?
Yes! We offer fully customized office interior designs based on your business needs, workflow, and branding.
Do you provide ergonomic office furniture?
Yes, we integrate ergonomic furniture solutions that promote employee comfort and productivity.
How can I optimize a small office space?
We specialize in space-saving office designs, using smart layouts, modular furniture, and efficient storage solutions to maximize workspace functionality.
What colors are best for office interiors?
Neutral tones like white, gray, and beige promote focus, while accent colors like blue, green, and yellow add energy and creativity.
Upgrade Your Office with Rad Interior!
Want to create a professional and inspiring workspace? Let Rad Interior design an office that enhances productivity, comfort, and style.
